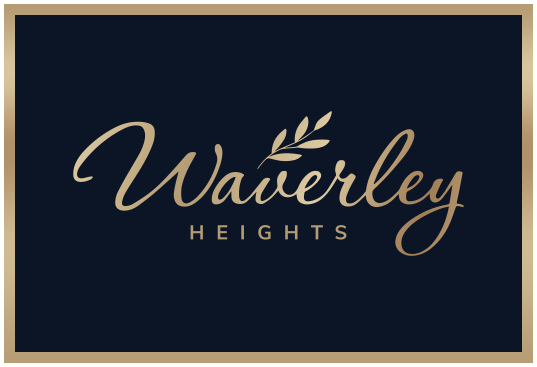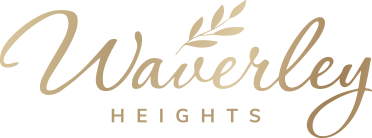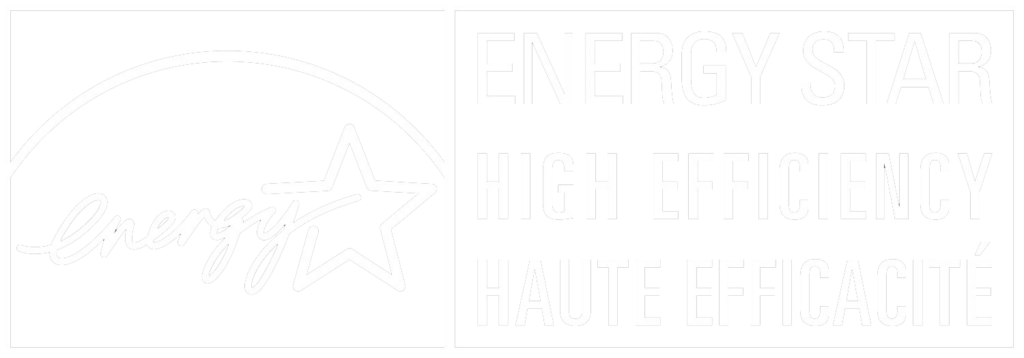FAQ
Waverley Heights
Frequently Asked Questions
The first release of lots is now selling and the model home is under construction. More releases will be available in the coming months.
Our homes at Waverley Heights start from the low $1 Millions. For a complete price list please reach out to our sales representatives today using the form on the website.
Waverley Heights will consist of 32 luxury estate homes. Floor plans will vary from 2100 sq. ft. to over 4000 sq. ft. Elegant milled kitchen cabinetry with granite or quartz counter tops. Hardwood flooring throughout the kitchen, great room, and main floor hall. Beautiful modern farmhouse or craftsman exteriors, with 9-foot ceilings, and open concept plans with soaring ceilings open to above, and covered patios. Massive walk-in closets, large walk-in showers in the ensuites are just some of the exciting features that await!
Every home will have its own private septic system. Water is provided by a private well on each lot. Natural gas service is provided as well as Bell Fibe Internet.
We do not offer this as an option. We have set designs and architectural control for this community. We are only offering homes designed and approved by our architectural committee.
Corsica Homes does cooperate with brokers/agents, please speak with a sales representative to find out more information and to request a realtor registration form. All commissions are payable 30 days after closing. Certain conditions apply.
Assignments are not allowed.





